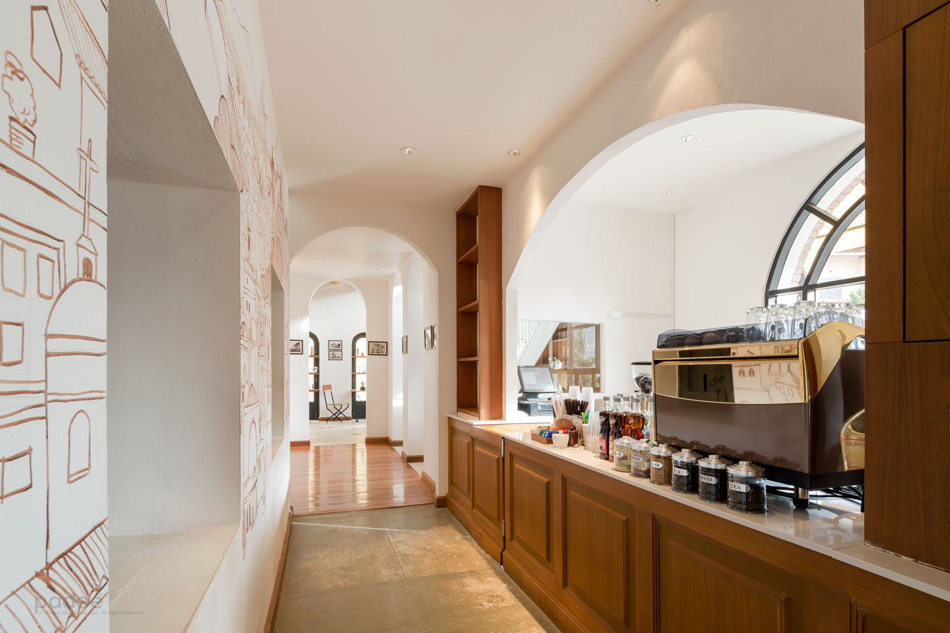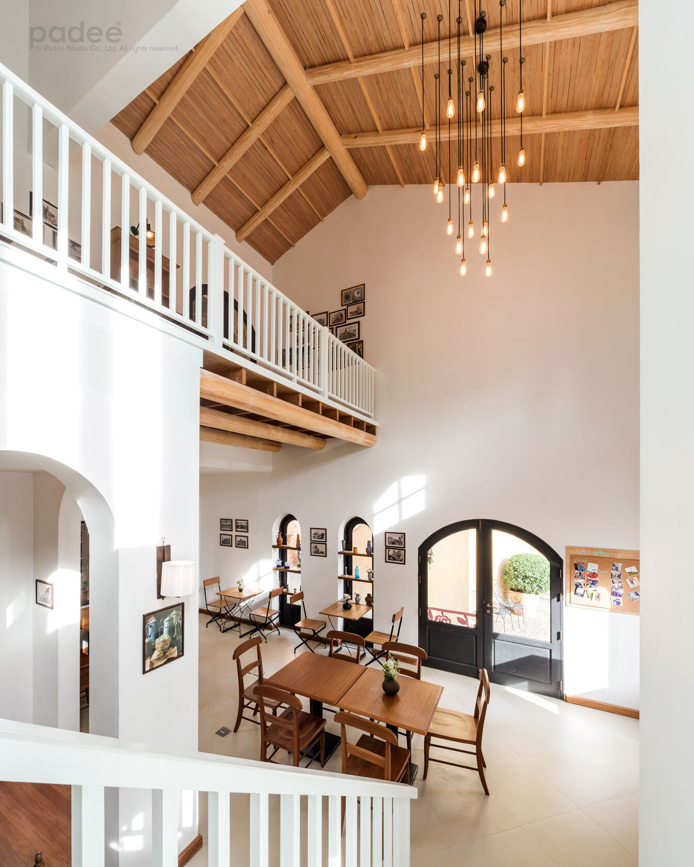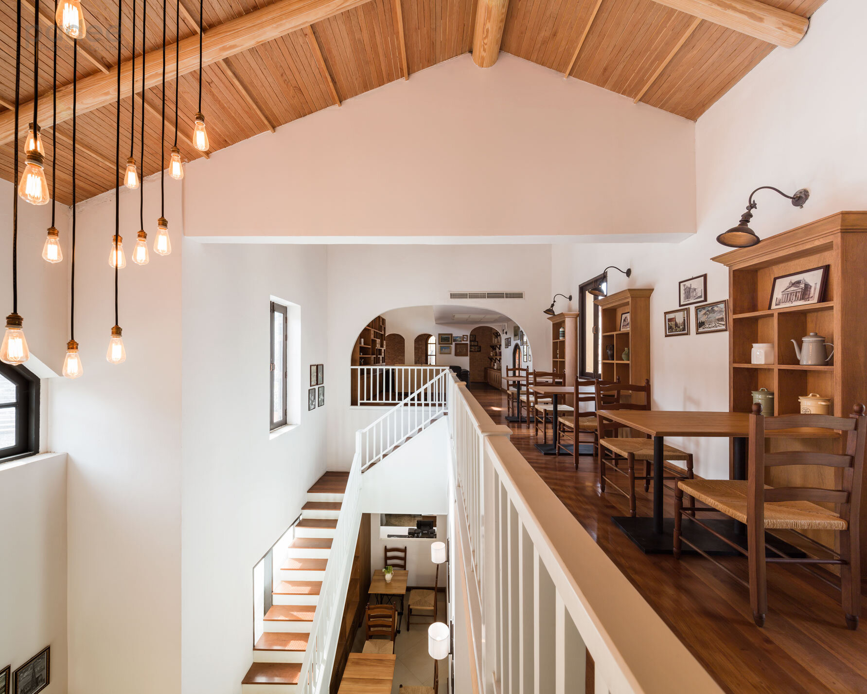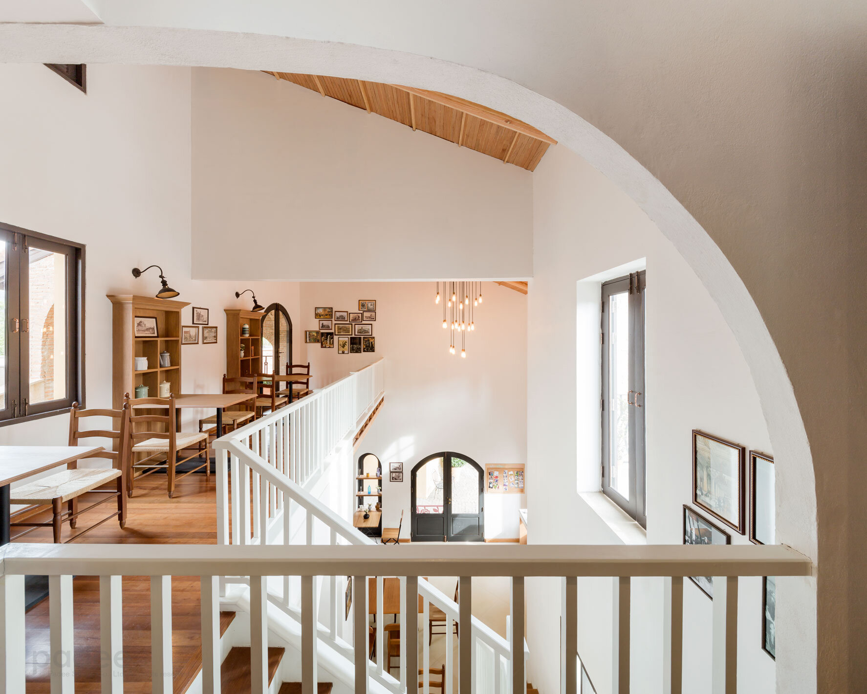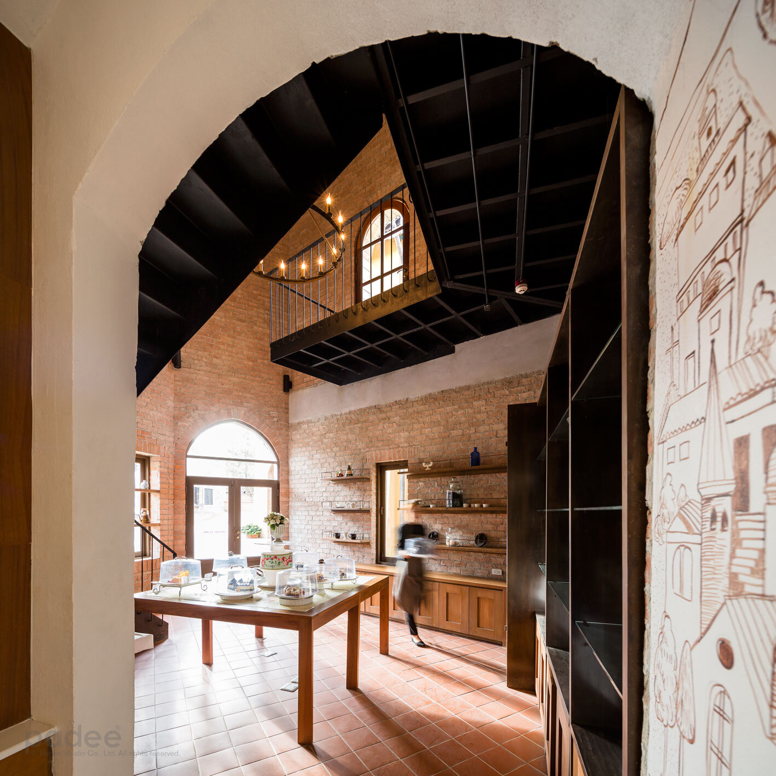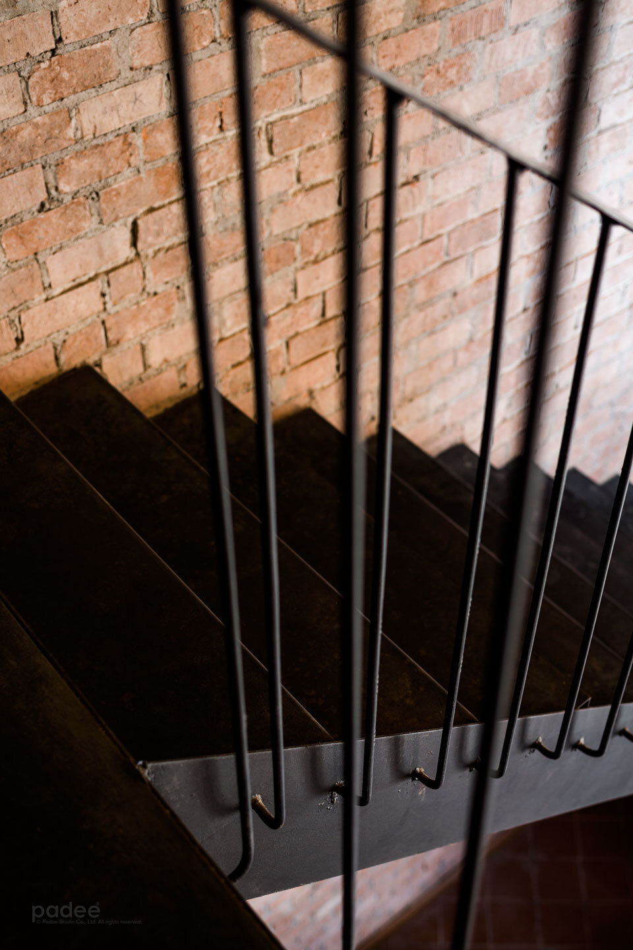Primo Village : Café & Bakery House
Category : Commercial
Location : KhaoYai: Thailand
Total Area : 150sq.m. ( Cafe )
60sq.m. ( Bakery House )
Status : Completed
Year : 2013
Service :
Space Planning: Zoning : Brief and Concept Formulation : Interior Design : FF&E Design and Development
Photography : WisonTungthunya& W Workspace
Description :
We create 2 characters of house with different characters of double space | volumn | and Feels . One Warmth, Cozy, Simple, Cleanliness, Axis, Timber vs Another One Rustic, Texture, Man made, Crafted, Twist, Steel.
They embedded with each other very well.
We knocked 2 spaces into one by having passage with Arch transitions which create linkage of 2 spaces “Like Two become One”.
We create A Harmony with accent into these lovely spaces.
Behind the Scenes


